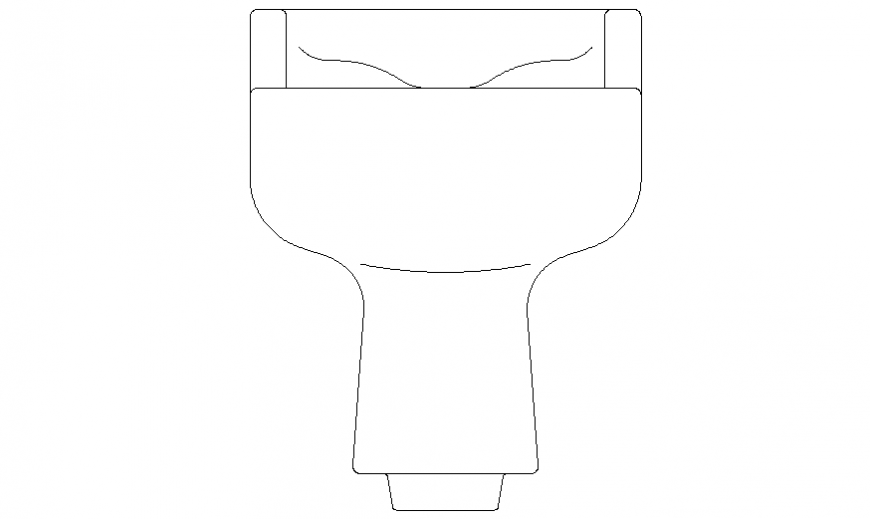a toilet bowl elevation drawing in dwg file.
Description
a toilet bowl elevation drawing in dwg file. detail drawing of a toilet bowl elevation and its accessories with dimensions and other details.
File Type:
DWG
File Size:
—
Category::
Dwg Cad Blocks
Sub Category::
Autocad Plumbing Fixture Blocks
type:
Gold
Uploaded by:
Eiz
Luna
